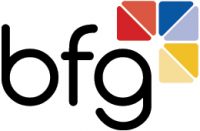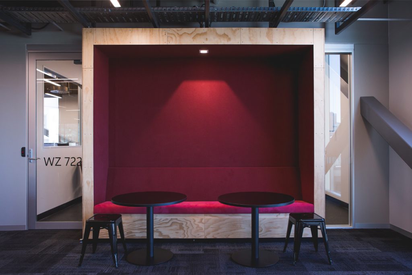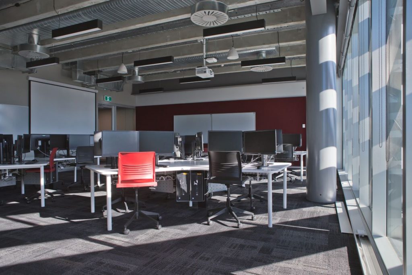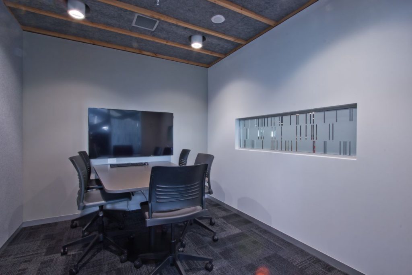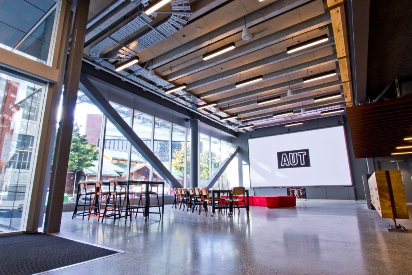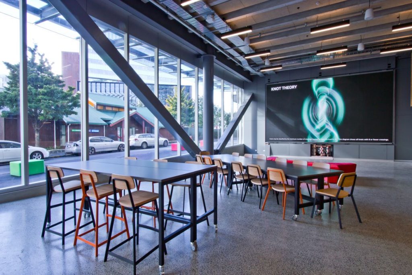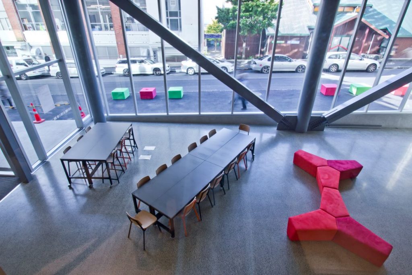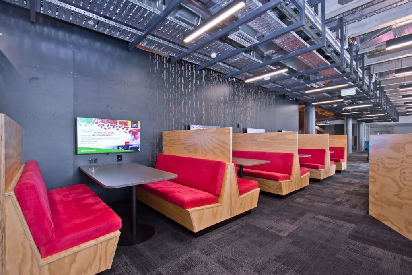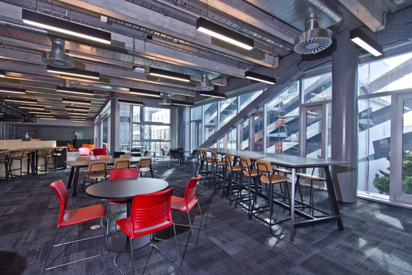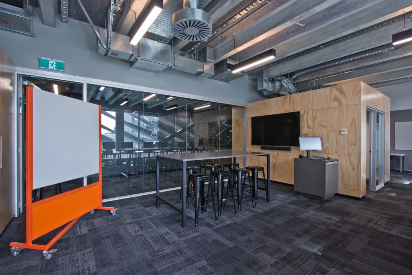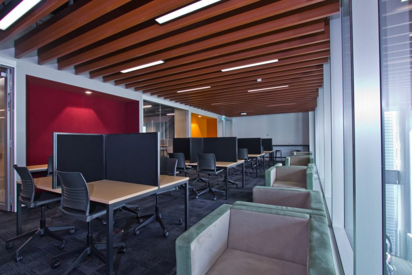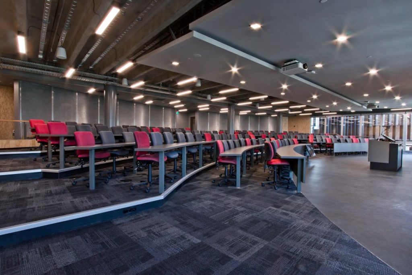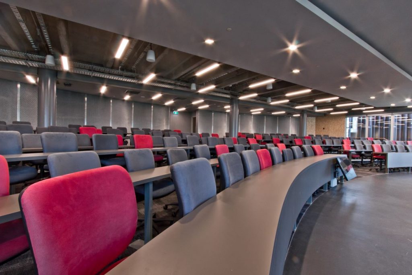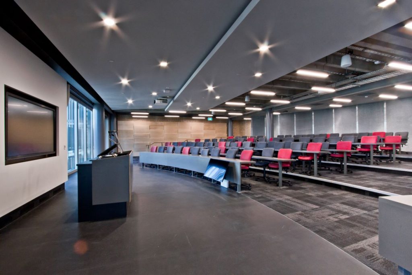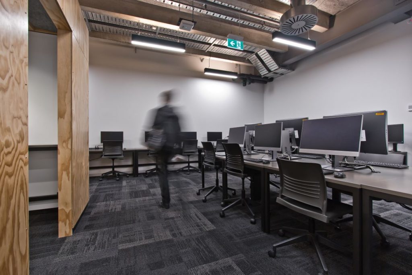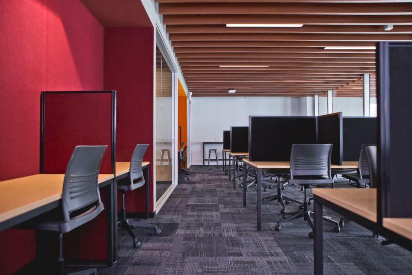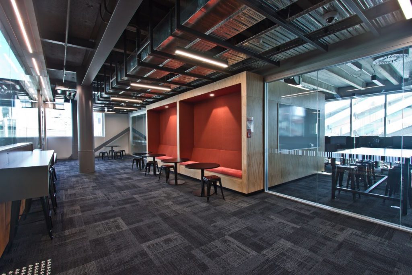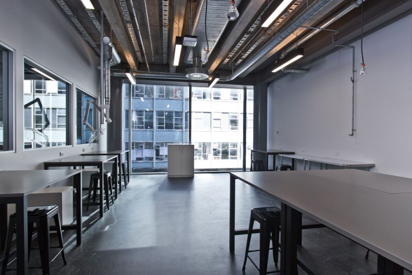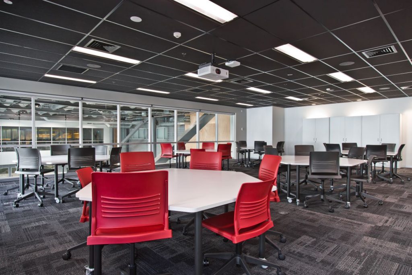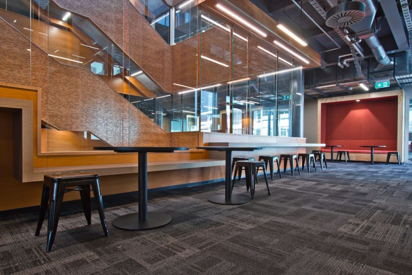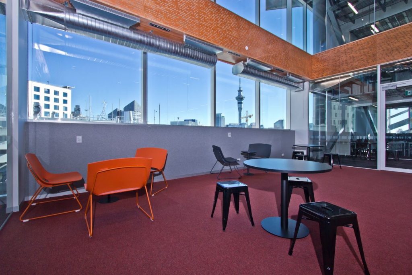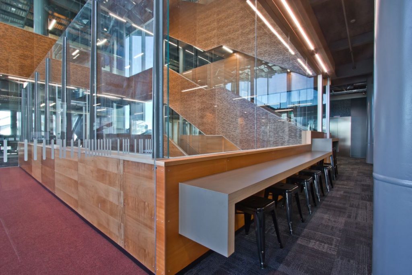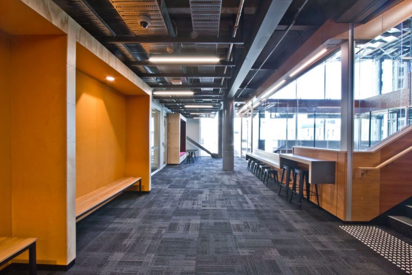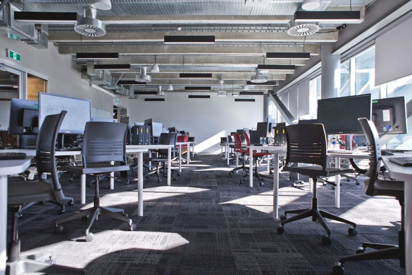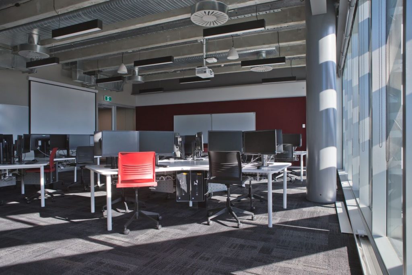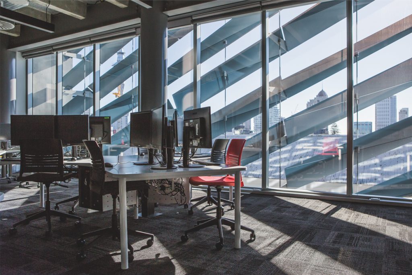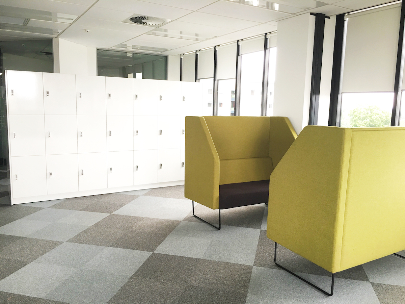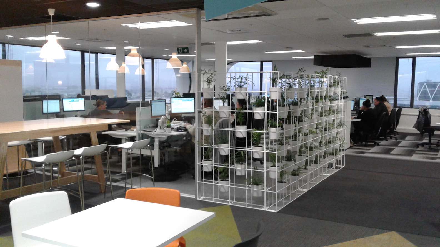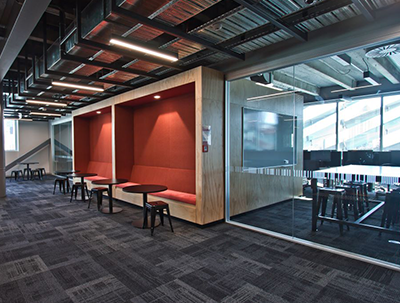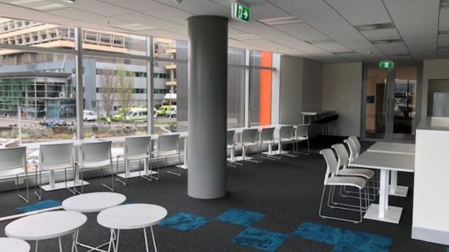09 Jul AUT WZ Building
PROJECT OVERVIEW
BFG were awarded the bulk of the furniture package due to our quality of product, manufacturing lead times and our ability to meet project delivery time frames.
Working closely with Jasmax, the best layout and products were selected for the purpose and environment, AUT’s WZ building is the home of School of Engineering, Computer and Mathematical Sciences, spanning 18,000 m2 over 12 stories.
“‘BFG were engaged to supply the bulk furniture package for AUT’s WZ Building. Their pricing and program were both very competitive, communication was excellent, and the install was managed well. The project was largely a success due to having a dedicated single point of contact Kim Webb from tender to final handover. BFG also adapted well to changes and additions made at various stages”
Mike Peters – Hardgrave Project Management.
FEATURES
AUT WZ
Architect: Jasmax
Project Manager: Hargraves Project Management
Tables: Dane Leaners, Dane Tables, Trapper Tables, custom booth tables, Side/Laptop tables
Screens: Linear Screens
Seating: Epee Chairs, Industry Stools Chairs
