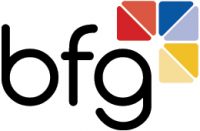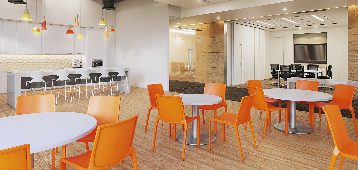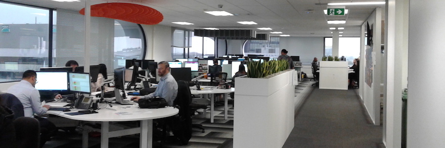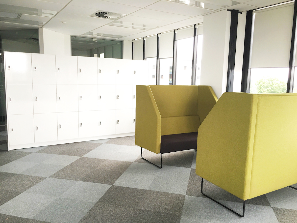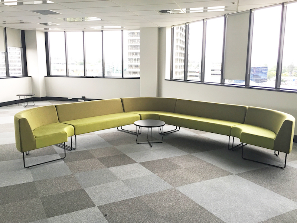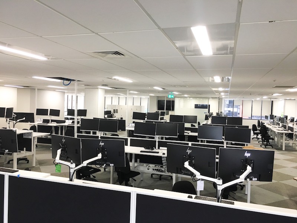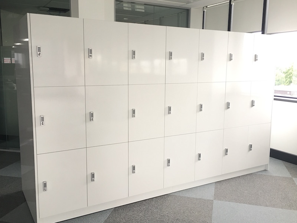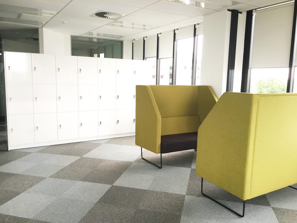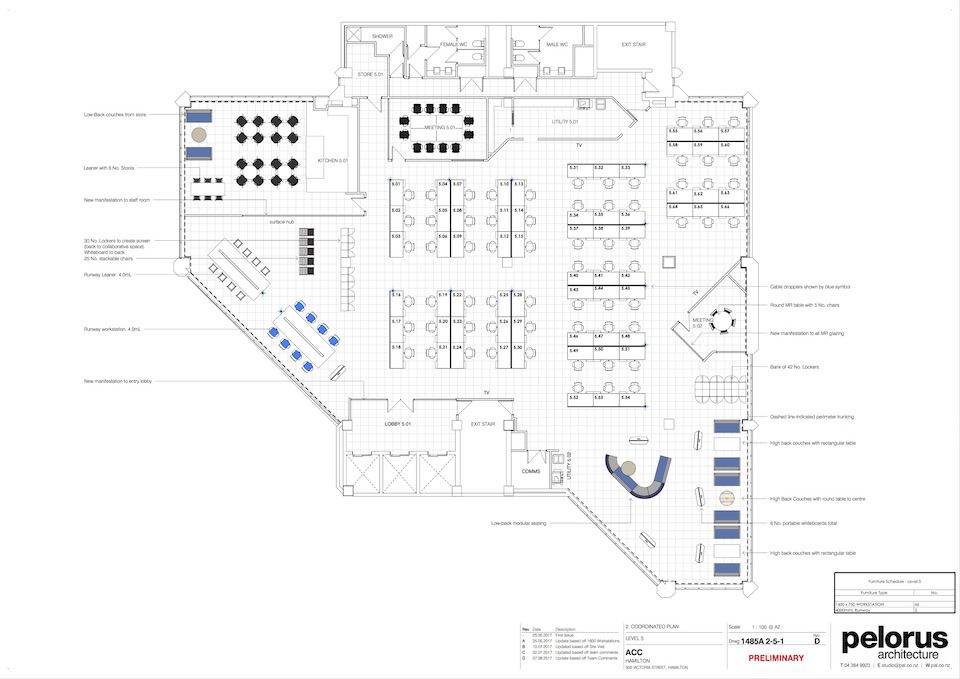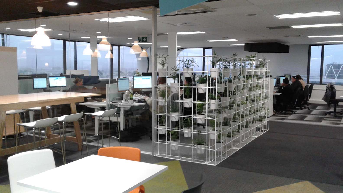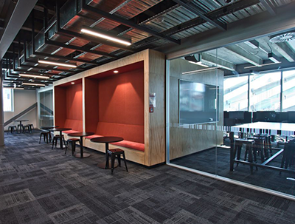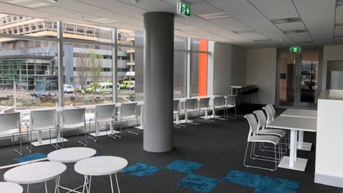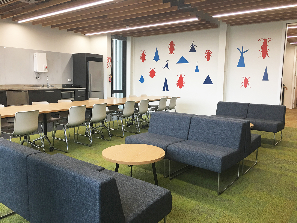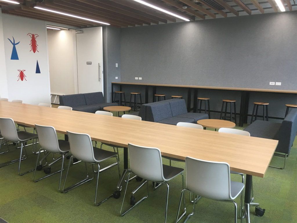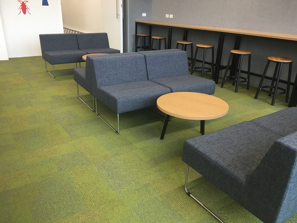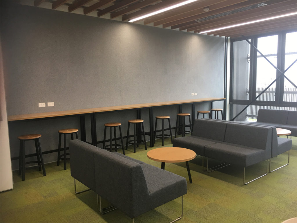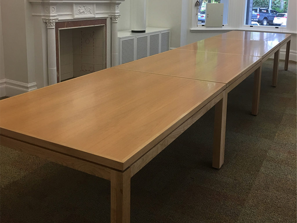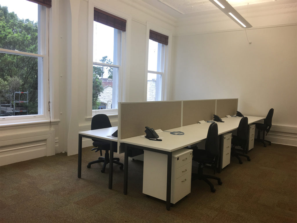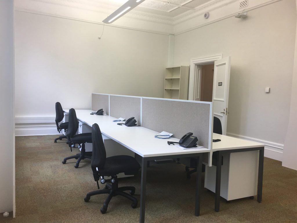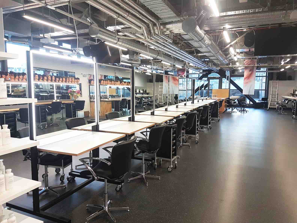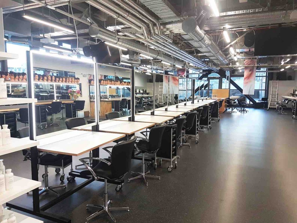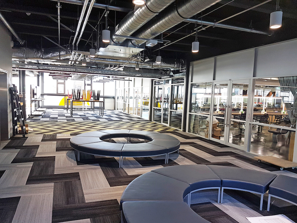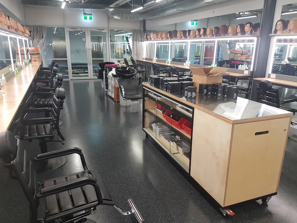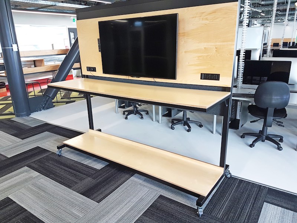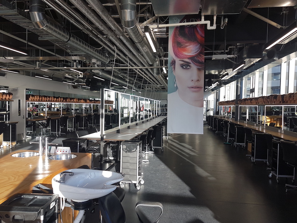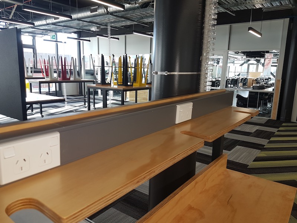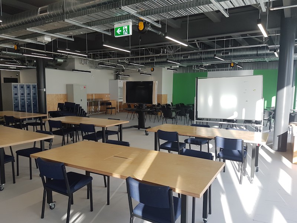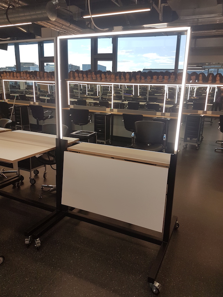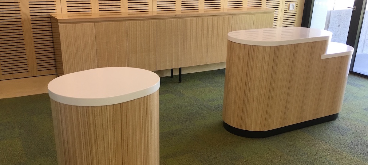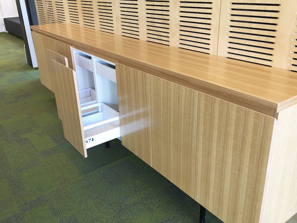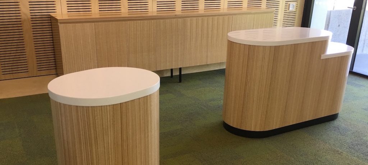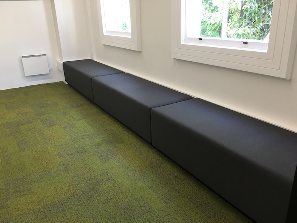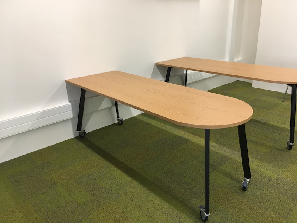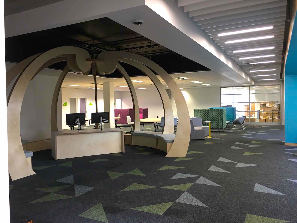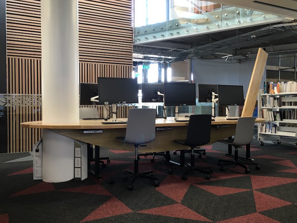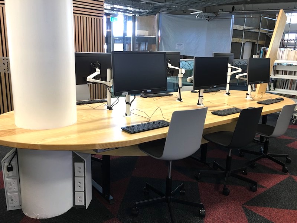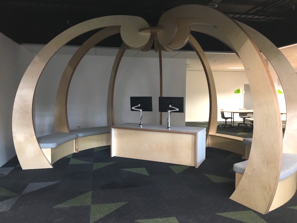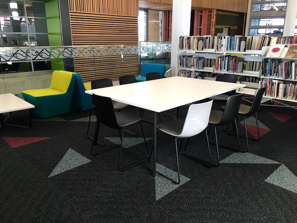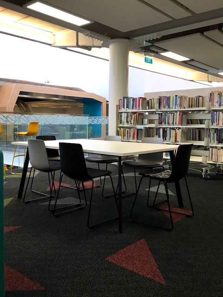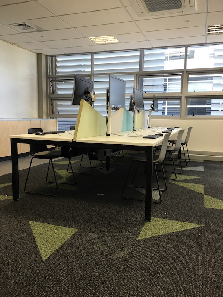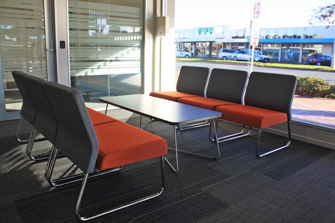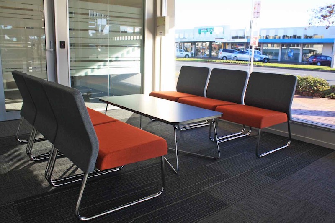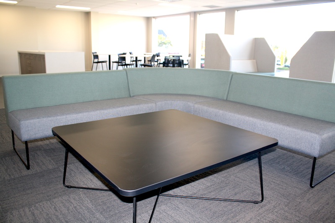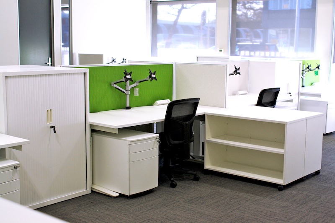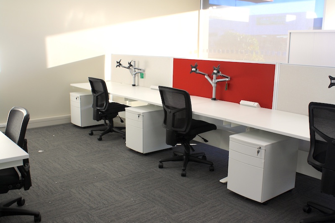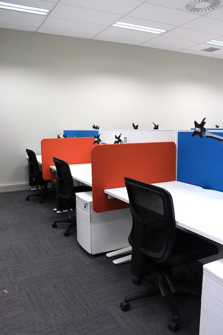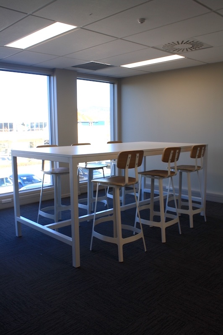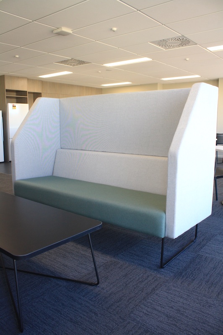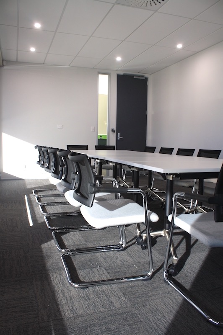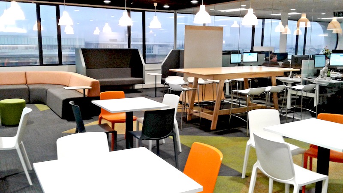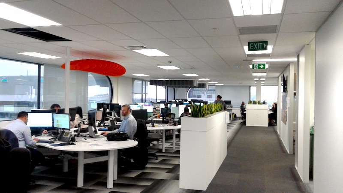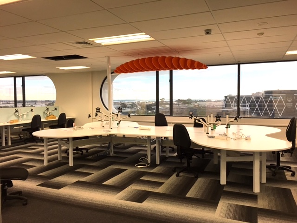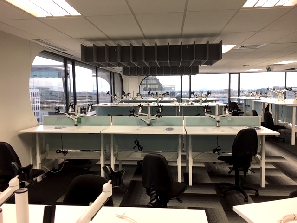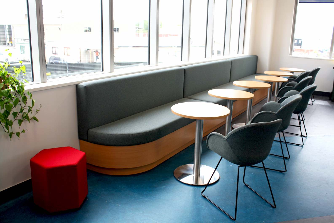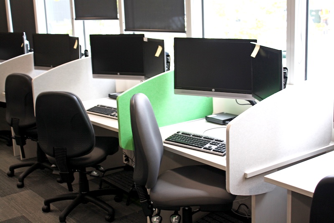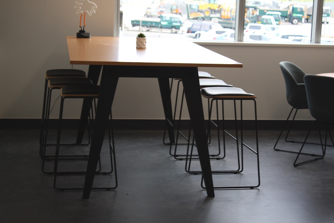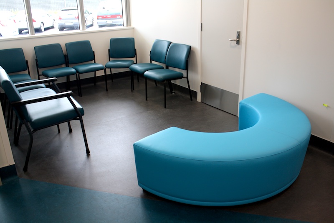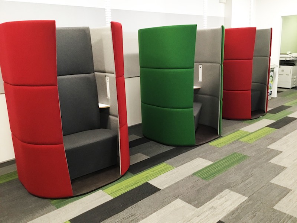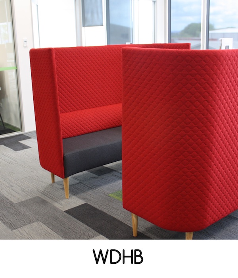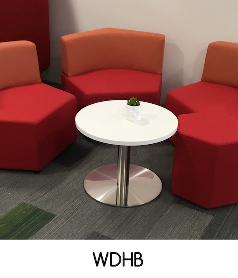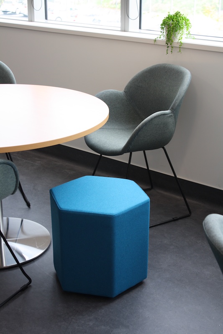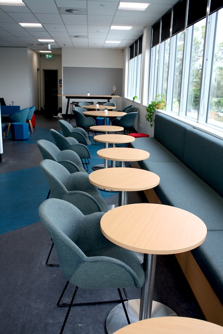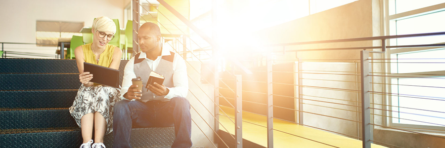30 Jul Say yes to an open office!
An open office can help create a more efficient, friendlier and connected workplace.
The way we work has changed, so say goodbye to cubicles and traditional private offices and welcome large open spaces with zones for collaborative work and pods for private conversations.
We can now login, work and check emails from anywhere in the world, so how can we bring everyone together and encourage collaboration through office design? An open office encourages an environment where management is approachable and employees are productive, motivated and feel valued. Great office design can help you get the most out of your staff, make your workplace more desirable and help retention.
Reduce your overheads
An open office plan requires less floor space per person, potentially reducing your real estate or rental costs. Since equipment is more easily shared, your set-up costs may also be lower. Plus, you’ll have more flexibility as your personnel requirements change.
Encourage collaboration
To collaborate is to bring people together and to share ideas. It’s important to understand how your staff work, so make sure to consider:
- how teams work together
- what are their individual needs and requirements
- what do they need in their space to enable them to perform daily tasks
- what changes are required to support a mobile workforce
- Doing your research and planning accordingly will ensure a successful transition to an open plan office.
Doing your research and planning accordingly will ensure a successful transition to an open plan office.
Reduce your email inbox
For some of us, our inbox is the bane of our working life. Ditch the traditional way of communicating, get up and connect face to face with your team. In an open plan office, it’s easier for colleagues to communicate, which is faster and more productive than going back and forth via email or messaging.
A sense of community
In a traditional office set up, many staff members come to work, shut their door and keep to themselves or their immediate co-workers. An open plan office changes this dynamic; individuals are aware of what’s happening in other parts of the company and feel more engaged and involved.
Make sure management spends at least some time working in the open space as well. They’ll be more approachable and also have a real sense of what’s going on with their staff.
What about distractions?
The key to a successful open office is to create different spaces or zones:
- An office zone with desks where staff can collaborate, ask questions and share ideas
- Quiet zones where people can easily focus or work on time-sensitive tasks
- An area for small group conversations or brainstorming sessions
- Private spaces for phone calls or work of a confidential nature
- Meeting rooms
To create an office that provides the right balance of individual and collaborative workspaces, contact us today.
What about distractions?
The key to a successful open office is to create different spaces or zones:
- An office zone with desks where staff can collaborate, ask questions and share ideas
- Quiet zones where people can easily focus or work on time-sensitive tasks
- An area for small group conversations or brainstorming sessions
- Private spaces for phone calls or work of a confidential nature
- Meeting rooms
