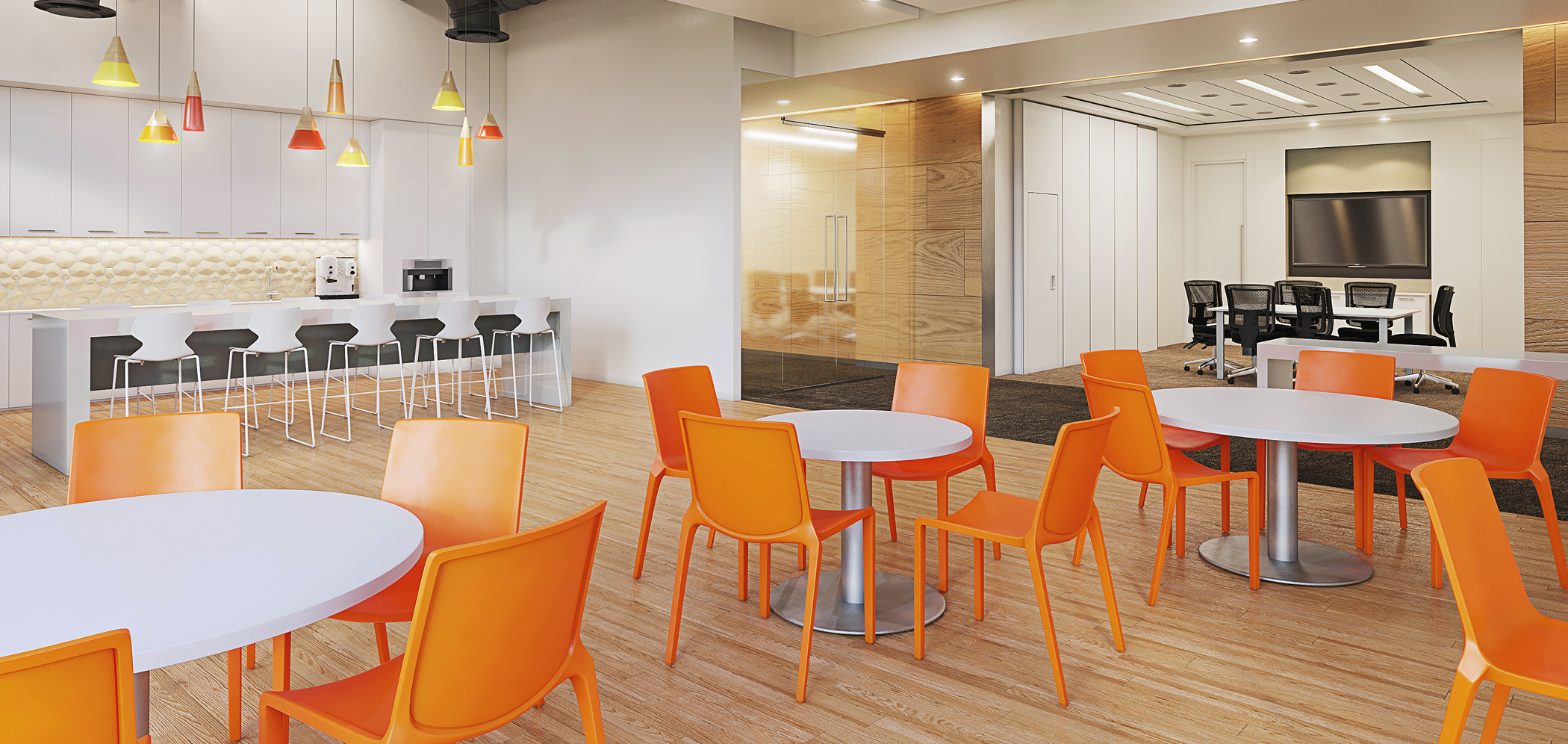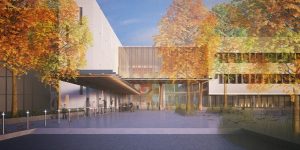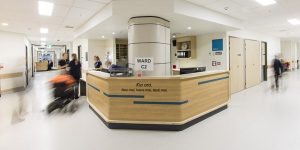
Burwood Hospital
This 35,000 square metre project covered 3 three-storey ward blocks to accommodate 230 patients, clinical support services and outpatient clinical care. The new state-of-the-art facility is part of the largest and most complex hospital building projects in the history of NZ’s public health service. Take a look at this video link for a full tour of the student facilities.
Furniture we supplied:
Desking, screening & storage to the office areas. Soft seating, cafeteria & dining tables and seating, bedside lockers, coffee tables were some of the other items installed.
Location:
Burwood Road, Burwood, Christchurch
Contact us about your project!


This 35,000 square metre project covered 3 three-storey ward blocks to accommodate 230 patients, clinical support services and outpatient clinical care. The new state-of-the-art facility is part of the largest and most complex hospital building projects in the history of NZ’s public health service. Take a look at this video link for a full tour of the student facilities.
Furniture we supplied:
Desking, screening & storage to the office areas. Soft seating, cafeteria & dining tables and seating, bedside lockers, coffee tables were some of the other items installed.
Location:
Burwood Road, Burwood, Christchurch
Contact us about your project!



