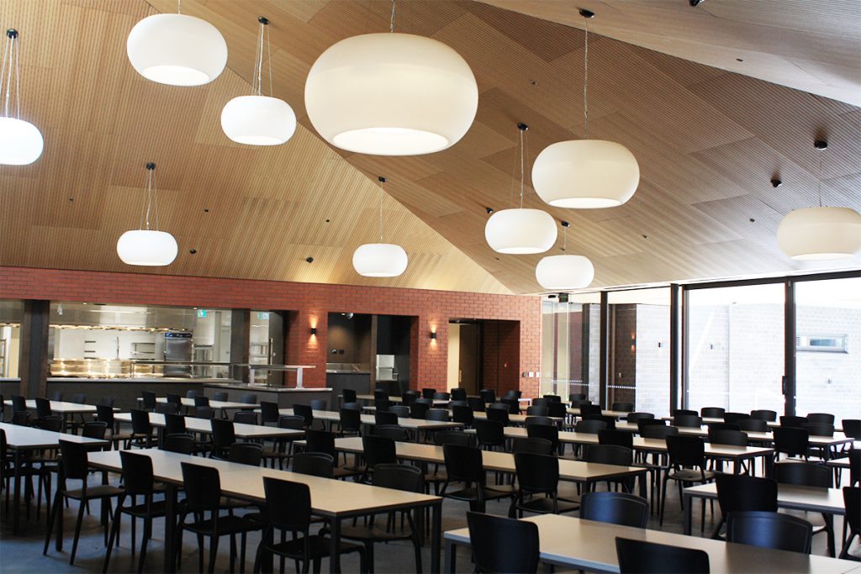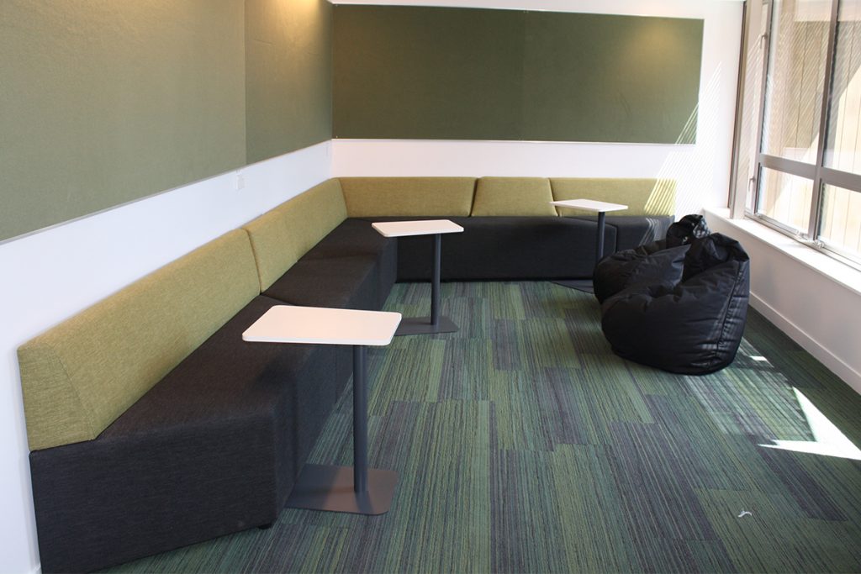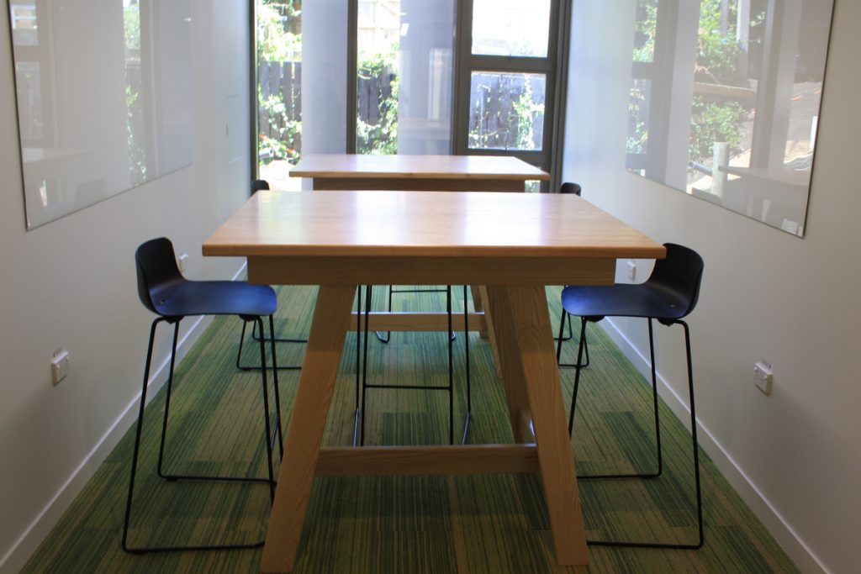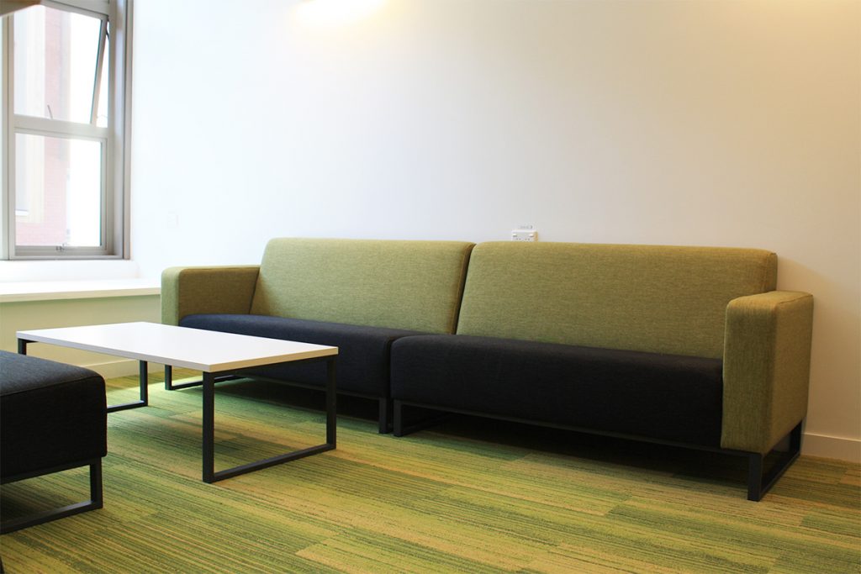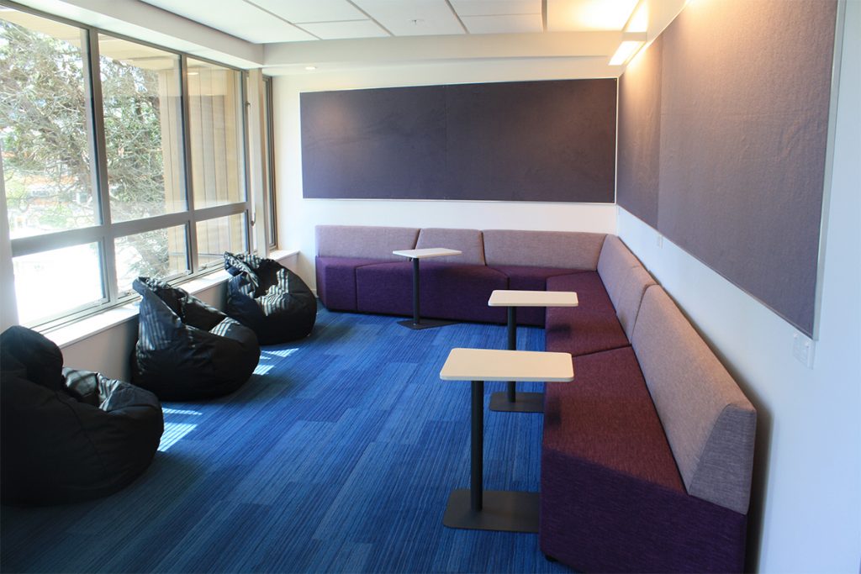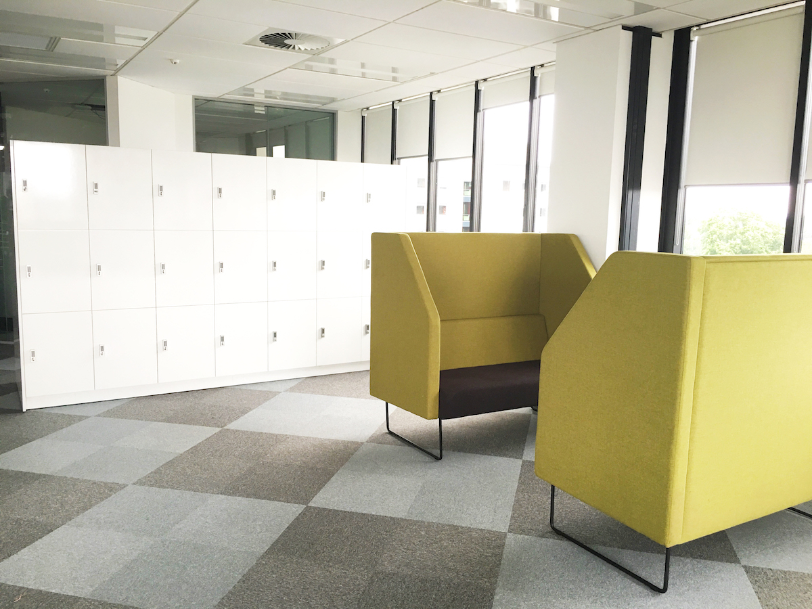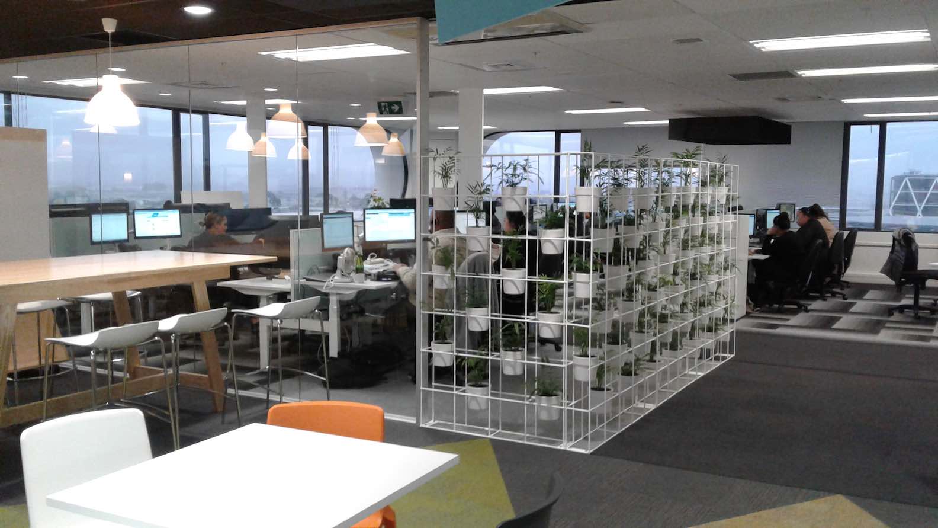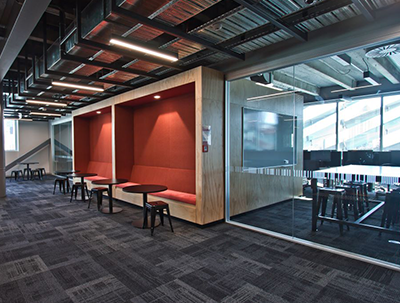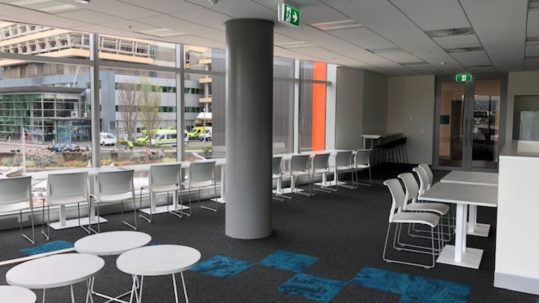01 Feb Grafton Hall – University of Auckland
PROJECT OVERVIEW
BFG were selected for the refurbishment of the Grafton Hall Project in Auckland and were tasked with the entire supply and fit out of all furniture, fitting and equipment including the breakout and collaboration study spaces. This included 3 individual buildings on one site that are connected by a central dining Atrium, 320 Individual rooms containing a floor to ceiling build in wardrobe, bed/mattress, desk, student chair, pinboard and dining table.
BFG were able to meet the tight deadline, project commenced in Mid-November 2018 and was completed in January 30th 2019.
FEATURES
Architect: Architectus
Project Manager: PWC
Desks: Matrix Slab, Apex Electric
Storage: Custom Wardrobes and storage
Tables: Solid Trestle Leaners, Dane Tables, Village coffee and side tables
Seating: Custom Tri Seating, Time In Stools, Comet Chairs, Custom high back sofa, Etude Padded Seat on Castor base, Como Two Seaters, Bean Bags
Other: Pinboards, Glass Whiteboards


