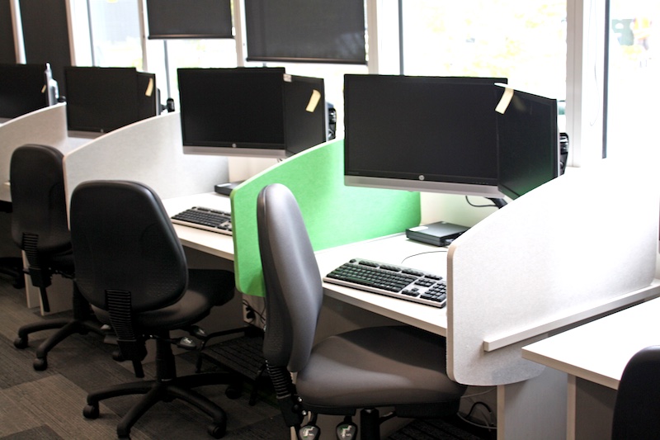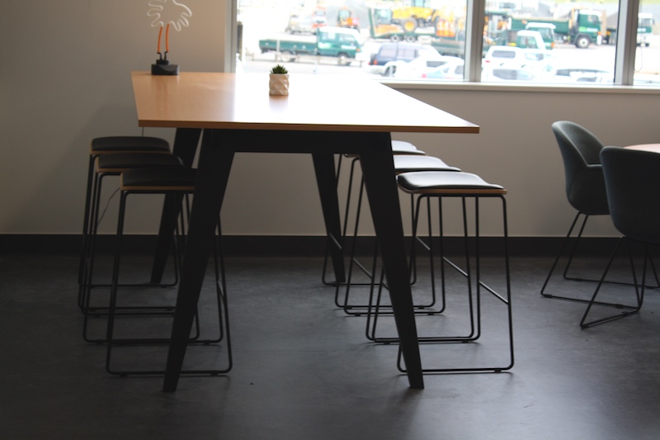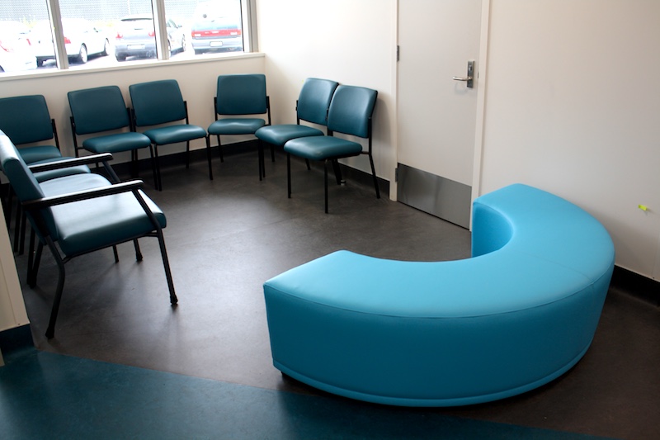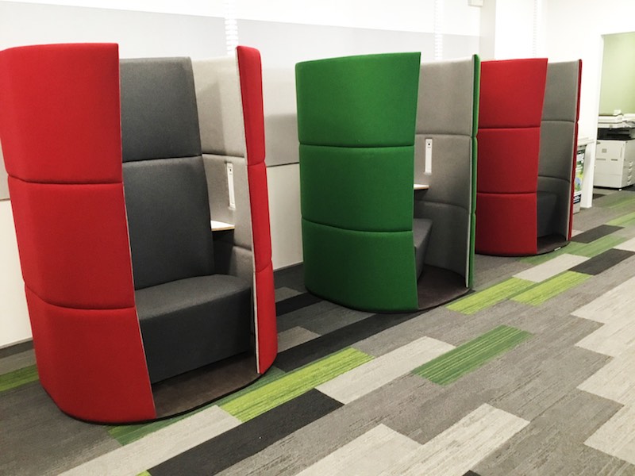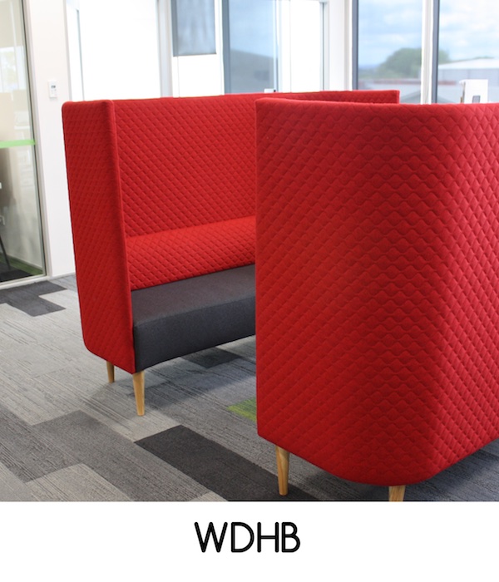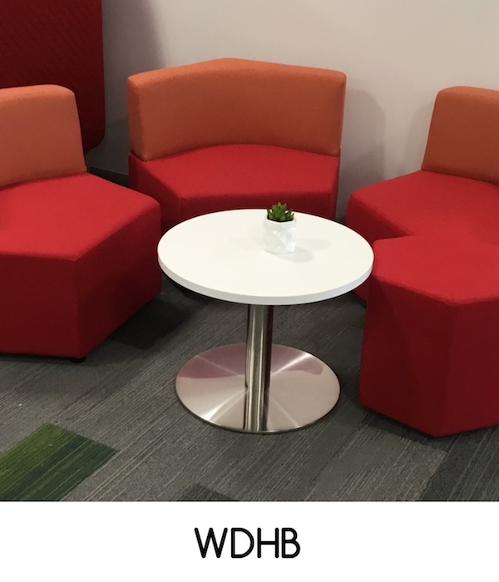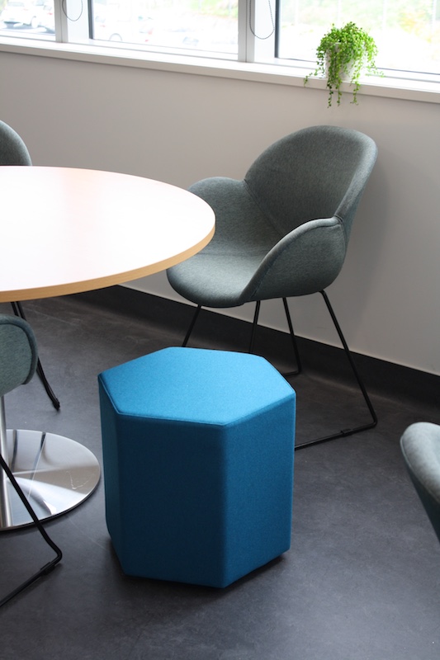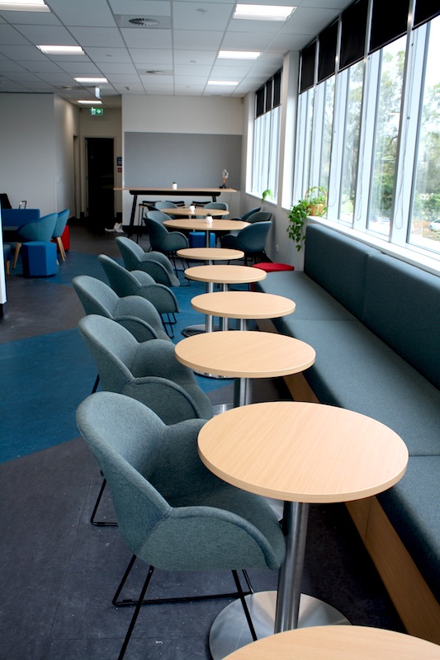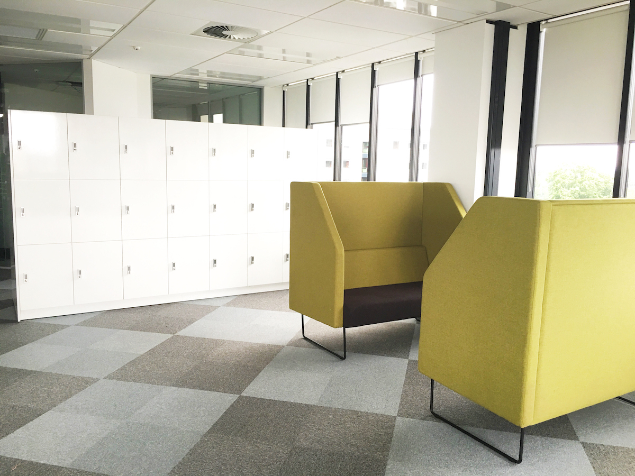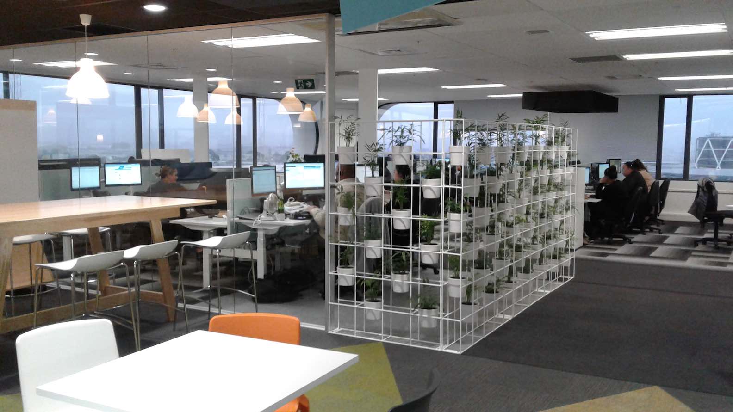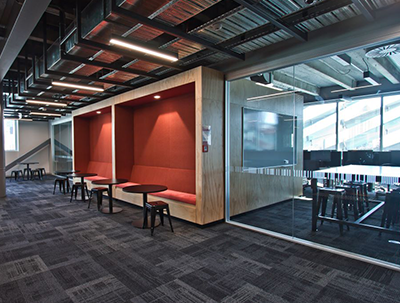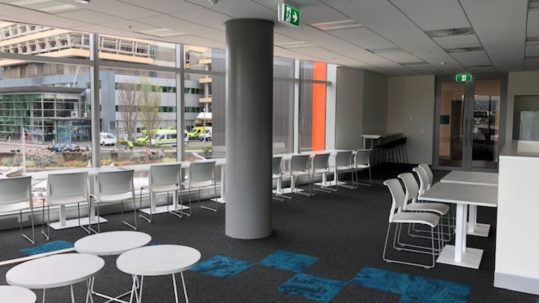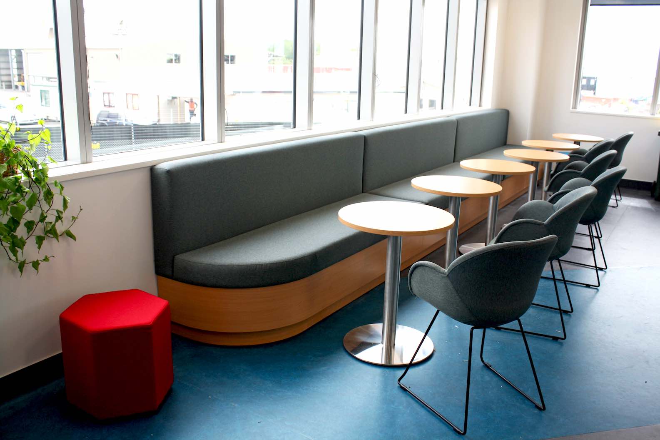
24 Mar WDHB Gallagher Building
PROJECT OVERVIEW
This is a largely new concept for WDHB, bringing a large number of staff that had traditionally worked in different environments, to a large open plan, semi paperless environment. Spread over two floors, the lower floor is used for hot desking, with multiple zones for staff to touch down or meet collaboratively, and the upper floor is for the administrative and leadership teams.
Quiet revolution booths on both floors enable private virtual consultations between medical staff and patients in larger rural areas who are unable to easily access their GP or hospital. Feedback from the DHB and user groups tell us the open touch down and collaboration/consultation booths are working exceptionally well and have improved staff engagement dramatically.
FEATURES
Collaboration Furniture: Grove leaner, Stars, Quiet Revolution, Vault high booth seating, Galaxy, Block
Seating: Ergonomic chairs – Verve, ottomans, Skala stools, Take 5 chairs
Tables: Orion coffee tables, Orion café tables, laptop tables
Workstations: Graduate
Storage: Metal Mobiles, Tambour units
Other Furniture: soft wiring, free standing dividers with digital print


